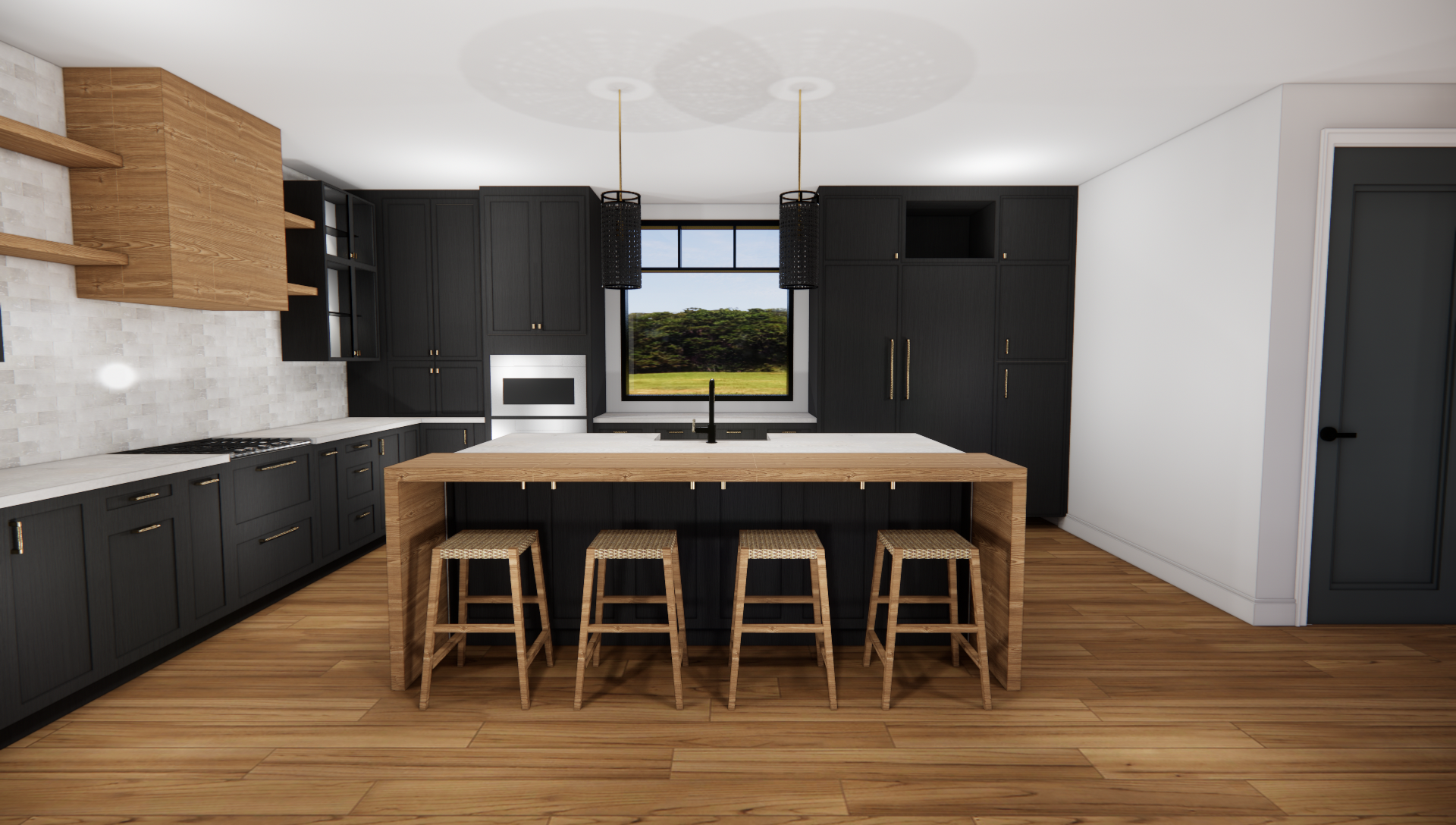O C E A N B E A C H , F I R E I S L A N D (2023)
This nearly 4,000 square foot home was designed from the ground up, a collaborative effort with Spaces Architects and builder Ross Brothers Construction, to provide a comprehensive design-build, interior design and project administration package for our clients.
The open concept kitchen and dining area opens to a covered outdoor dining and bar space, creating a beautiful, continuous indoor-outdoor entertainment hub. The six bathrooms include the master, with a pinstriped penny round floor, white oak vanity and custom concrete sink, a fun and vibrant main second floor bath, a serene guest bath as well as three half baths.
Take a look at our Interior Design and Design-Build pages to see more from this project!
Design Renderings























